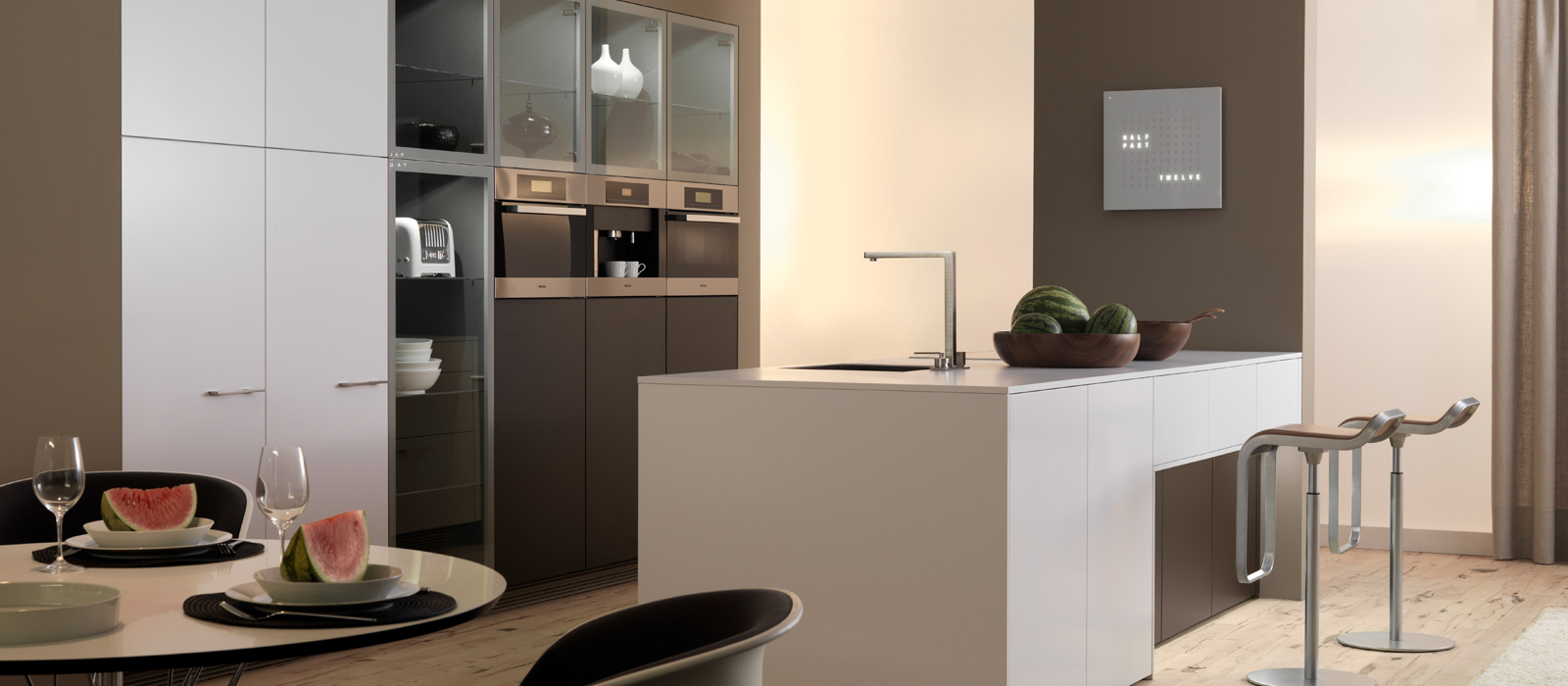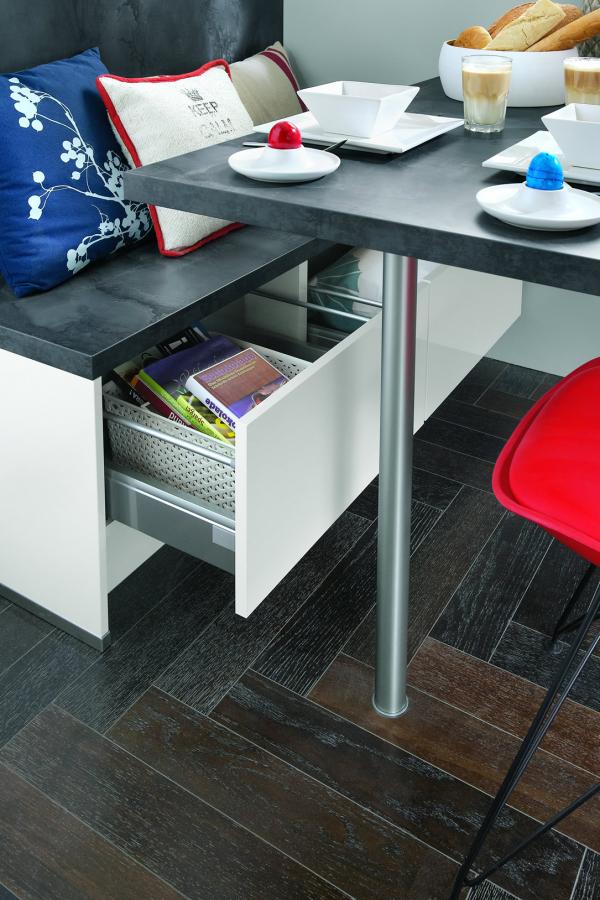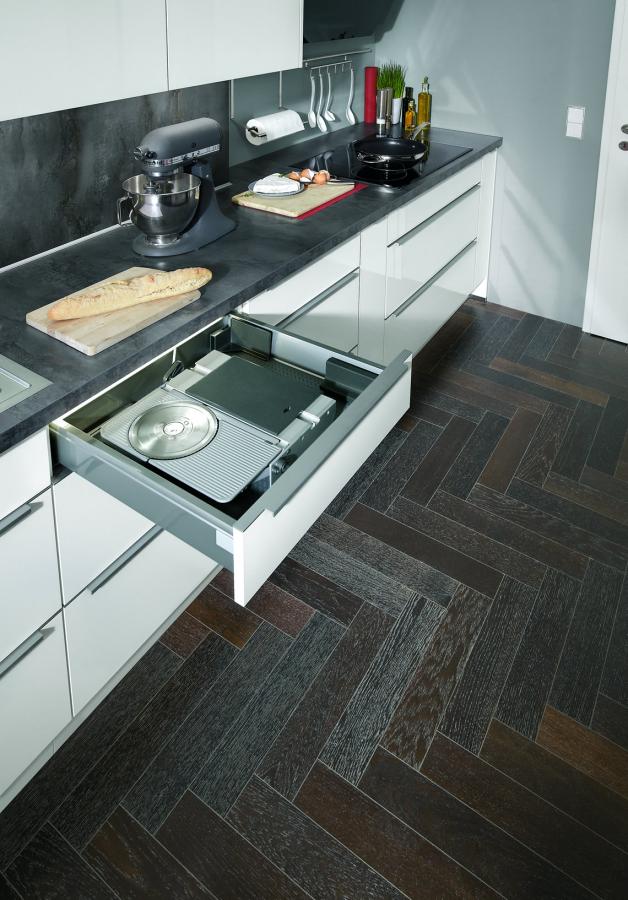
A galley layout is perfect for narrow kitchens, making the best use of precious square footage. It can be tricky to design though, since your floor space is essentially a long, thin strip between two walls. Creative planning is key. It all comes down to efficiency, as well as some visual tricks to make the galley space feel as open as possible.
Arrangement
The ideal size of the kitchen aisle is usually quoted at 4-6 feet wide, so this is a good rule of thumb if you remodel the entire kitchen. This helps to minimize congestion and allows for clearance when opening cabinets on both sides. For those who don’t have that luxury, there are still plenty of smart ways to make a tight space feel bigger.
The galley kitchen should be planned to let the light in! Showcase your kitchen windows if you have any. If your windows are mainly in the next room instead, leave a cutout on one side of the galley facing the window. Light colors can also give the illusion of a larger kitchen, so choosing a white cabinet finish can open up the feel of a tight galley space.
The great thing about a galley layout is that creating an effective work triangle is simple. Since we tend to spend more time in front of the cooktop than other areas of the kitchen, it’s often useful to install the cooktop on one side opposite the sink and refrigerator.
Multi-Purpose Areas
You can make a narrow kitchen work overtime by designing multi-purpose areas. For example, your kitchen could have bar seating, combining the worktop and table in one. The seating area could also have a bench with drawer storage underneath a small table adjoining the wall.
Some kitchens also include a pantry hutch. A special worktop hutch in the center of tall pantries creates extra counter space and a dedicated area for appliances like the blender and coffee maker. Electric outlets can be installed here too, where cords remain mostly out of sight.
Smarter Cabinet Accessories
Even a modest galley kitchen offers great storage potential with two walls on each side for cabinetry. The cabinets can be put to better use with the right accessories. Since there’s not much floor space to work with, it can be a nice idea to have a dedicated drawer for trash and recycling bins.
Often there isn’t much wall space available to you either, making it difficult to install shelves. This means your cabinets and drawers comprise the bulk of your storage, so they should be organized well. Drawer dividers can really come in handy not only for cutlery, but for larger items like pots and dishes. Shelving can also be added to the inside of pantry doors.
Minimal Appliances
By minimal, we aren’t saying you should have fewer appliances. However, each appliance can be installed in a non-intrusive way. You could swap out a bulky stove for for an electric cooktop with the oven mounted into a pantry instead. Similarly, the refrigerator can be built directly into a tall pantry.
Another solution to keep appliances out of the way is an appliance garage. This is often seen in the pantry hutch or in kitchen corners that don’t get much use otherwise. An appliance garage is basically a cabinet built directly on top of the counter with a door that slides over the appliances to cover them when not in use.
Although less frequently used, appliances can also be integrated within drawers. Kitchen manufacturer Nobilia makes a bread slicer that folds neatly into a drawer when not in use.

